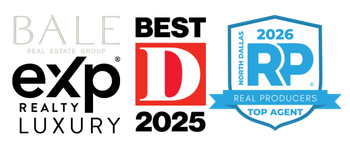2561 Lakeview CourtProsper, TX 75078
Where contemporary sleekness meets masterful design & versatile functionality this stellar showstopping estate presents as though it was lifted from the pages of a modern design magazine. Showcasing 5 beds, 5.5 baths, 4 living areas, 2 storm shelters, 3 fireplaces, a study with a 2nd story library, 2 attached garage spaces and a separate 4-car garage that features a floored walk in 1500 square foot space with electrical, water & gas that can make a future apartment. Enter & find architectural flair & impressive craftsmanship with Brazilian cherrywood floors thru much of main level & ornate molding sprinkled thru. The island kitchen is a chef’s dream with SS Dacor appliances, 6-burner cooktop with pot filler, dbl ovens, warmer drawer & built-in sub 0 fridge-freezer. Grand study with 2 sets of dbl glass panel doors & wall of windows with view of sprawling 2.042 acre estate with apple, peach & walnut tree orchard all backing to a pond. See extensive amenity list attached.
| 8 months ago | Listing updated with changes from the MLS® |


Did you know? You can invite friends and family to your search. They can join your search, rate and discuss listings with you.