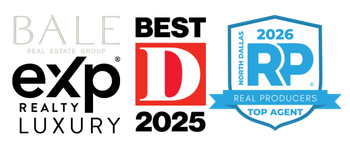6517 Timber Wolf TrailPlano, TX 75093
Prepare to be captivated by this elegant sanctuary. A stunning, custom, soft-contemporary home seamlessly blends form with function, sustainability with style, and nature with creativity. Circular drive, meticulously landscaped gardens & hardscape elements invite you beyond the artfully crafted front door. Soaring ceiling & Carrara marble graces the Foyer, leading your gaze to the red Venetian plaster sculpture staircase wall—a magnificent centerpiece. Glass doors reveal the Study, overlooking a private courtyard. Dining Room features a stunning Swarovski crystal chandelier & see-thru FP Spacious Kitchen features Black Marinace granite counters, Viking SS appliances, BI Refrig. 2nd Flr. Primary Suite boasts extraordinary views of nature and backyard. Luxurious shower in Primary Bath with freestanding tub surrounded by polished marble tile. Media Room. Covered patio with FP, large yard, Pool & 216 SF Cabana with Full Bath. Pergola with hot tub, firepit & outdoor kitchen space.
| 8 months ago | Listing updated with changes from the MLS® |


Did you know? You can invite friends and family to your search. They can join your search, rate and discuss listings with you.