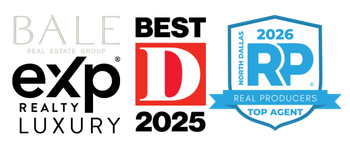213 E Bethel RoadCoppell, TX 75019
This stunning newly remodeled property offers a gorgeous blend of traditional charm with modern luxury. Be prepared to be wowed with all the natural light and updated amenities. The kitchen showcases white cabinetry, quartzite countertops throughout, farmhouse sink, two pantries, stainless appliances and more! The floorplan features two living areas and a private dining room on the main level, two bedrooms down, two bedrooms up, with game room or 5th bedroom. Relax in your primary bedroom overlooking the private yard. Indulge in your ensuite with your stand alone soaking tub and walk in shower. Freshly painted exterior and interior. Recently replaced HVAC and windows. Convenient to top rated schools, shopping, parks and restaurants. Easy access to major highways. Don't miss the opportunity to make this beautiful house your new home.
| 8 months ago | Listing updated with changes from the MLS® |


Did you know? You can invite friends and family to your search. They can join your search, rate and discuss listings with you.