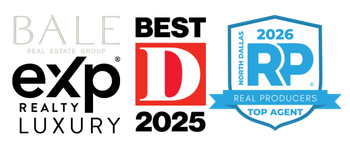7901 Windrose Avenue 704Plano, TX 75024
Experience luxurious high-rise living in this updated condominium overlooking the Legacy West shopping, entertainment, dining destination in Plano. The 2,589-sqft, 3-bed, 3.5-bath Windrose Tower residence features a 682-sqft terrace and an open kitchen, dining, and living room with floor-to-ceiling windows. In the Cantoni kitchen, find high-end appliances such as Asko, Sub-Zero and Wolf; wine fridge; and a spacious California Closets butler’s pantry. The primary, which is surrounded by windows, boasts an elegant bathroom with stunning views, a soaking tub, a spacious shower, and a walk-in by California Closets. The third bedroom can easily double as a study or library. The home also comes with lighting audio visual by ATS Design, lighting by D’Hierro Design, a sound system, hardwoods, auto shades, a storage unit, and 2 garage spaces as well as Windrose Tower’s upscale amenities including a pool, fitness center, 24-hour concierge, service kitchen, valet, and an indoor golf simulator.
| 7 months ago | Listing updated with changes from the MLS® |


Did you know? You can invite friends and family to your search. They can join your search, rate and discuss listings with you.