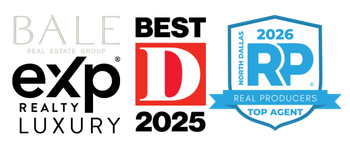1840 Winding Creek RoadProsper, TX 75078
Open floor plan Dave Williams home on 2.6 plus acres. 5 Bedrooms, 5.5 baths, each bedroom with own ensuite bath! 5 Car Garage: 4 Car with 5th bay work bench area with HVAC! Extensive upgrades, hand scrapped floors, crown molding, beamed vaulted ceilings, new paint, new HVAC, new exterior windows painted, new plantation shutters. This entertaining floor plan opens to covered patio with fireplace, outdoor kitchen, grill. Refreshing pool next to patio overlooks acreage of lush trees and offers plenty of privacy. Gourmet Chefs kitchen, granite, subzero, 6 burner Wolf gas range, separate wet bar area with 2 beverage refrigerators, sink and storage, large walk-in pantry which also serves as Safe Room. Master has walk in shower, dual shower heads, custom closet, and Cedar lined closet. Laundry room is so massive it also serve as a Craft Room. Huge 2nd story with a secondary primary suite, living room, and oversized custom built bathroom and shower. APPRAISAL IN HAND OVER $2,000,000+!
| a year ago | Listing updated with changes from the MLS® |


Did you know? You can invite friends and family to your search. They can join your search, rate and discuss listings with you.