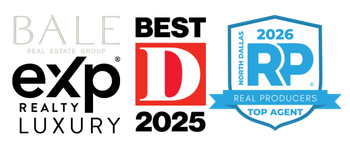6700 Crown Forest DrivePlano, TX 75024
Freshly painted and priced to sell! This impressive Mediterranean style home showcases an exceptional floor plan with marbled flooring throughout the main areas of the home. Inside enjoy a timeless floor plan with a two living areas featuring floor to ceiling windows nestled upon entry. Chef style kitchen with stainless steel appliances, granite topped counters and breakfast bar, walk in pantry, prep island, butler's pantry and beautiful wooden cabinetry. Full sized formal dining area for your entertainment delight, or cozy up in the breakfast nook for a more intimate meal. Lavish primary suite tucked at the back of the home features dramatic en suite bathroom with glass framed shower, soaking tub and seemingly endless closet space with custom created built ins. 1st floor media room with surround sound wiring is perfect for movie night. Stately executive office with hardwood flooring and fireplace overlooking the manicured gardens and the pool. There is even a built in fish tank! Follow the spiral staircase with wrought iron spindles up to the second floor where you will enjoy three generously sized bedrooms complete with plush carpeting. One bedroom features a private bath while a jack and jill bath serves the other two. Outside, enjoy lush landscaping, a covered walkway leading to the pool with fountains, and a detached cabana that features hand scraped hardwood flooring and a mini kitchenette that is sure to WOW your guests. Three car garage with wooden garage doors, ample storage and a huge attic space.
| 8 months ago | Listing updated with changes from the MLS® |


Did you know? You can invite friends and family to your search. They can join your search, rate and discuss listings with you.