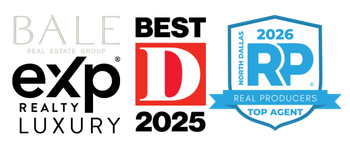5601 Banister CourtPlano, TX 75093
Beautiful custom estate built by renowned builder Bob Thompson. Situated on approximately 1.48 acres in the heart of Plano! Home features backyard paradise complete with tennis court, outdoor living space with fireplace, pool house with bathroom, large resort style pool, & beautiful gardens with large native trees! This custom masterpiece exudes timeless elegance featuring an expansive floor plan with 4 living areas on the main floor, including a 2-story family room, library-study and downstairs game room & formal living. The impressive master suite is complete with fireplace, his & her closets, additional second bedroom down. Upstairs boasts 3 large bedrooms all with en-suite bathrooms and huge closets and a media room and exercise room abundance of storage thru-out! This estate also includes a large covered Porte cochere on side, six car garage and separate quarters with kitchen! Numerous updates including home, HVAC, state of the art roof, water heaters & too many other to mention.!
| a year ago | Listing updated with changes from the MLS® |


Did you know? You can invite friends and family to your search. They can join your search, rate and discuss listings with you.