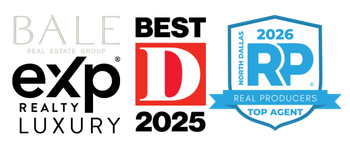1844 San Jacinto DriveAllen, TX 75013
Step into timeless sophistication with high ceilings, refined maple details & sweeping panoramic windows that enhance the details of this magnificent property. The generous layout includes 5 bedrooms, each with ensuite baths, spread across 6,812 square feet of opulent living space, effortlessly merging traditional charm with contemporary amenities. Host gatherings in the cutting-edge home theatre & enjoy the expansive game room, which includes a built-in entertainment center, window seats & a walk-around bar with beverage center & dishwasher. Upstairs, a secondary bedroom with built-in twin bunk beds adds a playful element & a newly-added flex space provides extra room for various activities. Outdoors, a diving pool, spa, outdoor kitchen & artificially-turfed yard offer abundant spaces for leisure & enjoyment. Car enthusiasts will value the private motorcourt & 4-car garage, equipped with a hydraulic lift & workshop. Book a showing today & experience unparalleled comfort & style!
| 8 months ago | Listing updated with changes from the MLS® |


Did you know? You can invite friends and family to your search. They can join your search, rate and discuss listings with you.