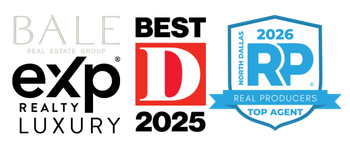3409 Twin Lakes WayPlano, TX 75093
Grand Estate !! $$$ makeover inside and outside $$$ reflects the best mix of custom architectural woodwork-beamed ceilings-huge rooms with modern age kitchens- baths -work spaces & entertaining areas. Lifestyle is the key driver for the luxury details found in each room. Highlights of the improvements include- $150,000 spent in the kitchen and surrounding areas -Thermador gas range, custom commercial vent hood, 2 dishwashers , expansive granite counters , tankless water heaters , 3 replaced HVAC systems & parts, designer white paints in many of the sun splashed areas, all baths updated... this is only inside!! Modern age $200,000 outside amenities include: a huge kitchen & dining room by poolside with a top of the line stainless oversized gas barbeque, refrigerator, warming drawer, 2 architectural wood pergolas, lighting, fans, chandeliers, plus an outside living room heated by a gas fire pit. 3 separate private large turf grass areas with a lower level tree filled campfire play yard
| 8 months ago | Listing updated with changes from the MLS® |


Did you know? You can invite friends and family to your search. They can join your search, rate and discuss listings with you.