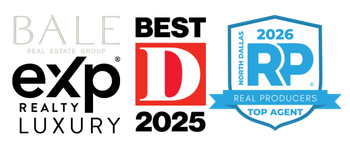1810 Trinidad LaneAllen, TX 75013
Welcome to this fully updated home nestled in the heart of Twin Creeks. This luxury home is located just a short walk to Evans Elementary, ranked an A+ school! This is a MUST SEE home with over $300k in updates! The 1st floor offers a custom library, primary suite with a newly remodeled bath, and secondary bedroom + full bath - perfect for an in law suite. The kitchen has abundant cabinetry, gas range, stainless appliances and high-end finishes throughout. Entertaining is so easy with this flexible floorpan - enjoy dinner parties in the formal dining and living spaces, with a second dining area in the kitchen. Hardwood floors grace the home, while upstairs a game room and home theater provide ample room for entertainment for everyone. With 3 add’l bedrooms & 2nd study-office (or 6th bedroom) upstairs there’s SO much room! Step outside to your personal resort-style backyard where a custom pool awaits, complete with hand-made imported Moroccan tiles, enlarged spa & 3 exquisite copper fountains. The pool area has exotic Ipe decking, lush turf landscaping & outdoor kitchen. The yard includes a pet-specific turf area with automated cleaning system. New roof July 24. 3-car garage offers an EV hookup. Your location couldn't be more convenient...from being steps to top ranked schools, to the new Terrell Recreation Center, golf, pickleball, plus numerous shopping & dining centers nearby, you can't ask for anything more!
| 8 months ago | Listing updated with changes from the MLS® |


Did you know? You can invite friends and family to your search. They can join your search, rate and discuss listings with you.