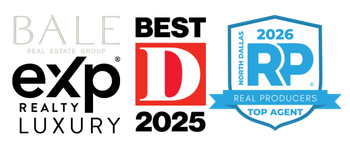4440 Liberty DriveProsper, TX 75078
Get ready to be captivated by this stunning Huntington home in the highly sought-after Windsong neighborhood! Nestled in the exclusive Peninsula area, this residence radiates elegance and showcases unparalleled craftsmanship.This magnificent home features 5 Bedrooms and 5 Full Ensuite Baths, plus a convenient half bath. A downstairs media room perfect for cozy movie nights. A beautifully appointed study with built-in shelves and a vaulted beam ceiling. The gourmet island kitchen is a chef's dream, equipped with upgraded appliances, a built-in refrigerator, and a pot filler for added convenience. Step into the remarkable family room, highlighted by a vaulted beam ceiling and a charming brick fireplace, offering breathtaking views of your private backyard oasis. The primary bedroom and bath serve as a spa-like retreat, featuring a cozy sitting area and a luxurious bath for relaxation. Downstairs, you'll find four bedrooms and 4.1 baths, while upstairs boasts a spacious game room complete with an additional bedroom and bath. The private backyard is an entertainer's dream, featuring a covered patio with an outdoor screen, sparkling pool and spa, cozy fire pit and putting green, an outdoor living area complete with a pergola, BBQ grill, two-burner grill, flat grill and refrigerator. Don’t miss your chance to own this exquisite home that perfectly blends luxury and comfort!
| 8 months ago | Listing updated with changes from the MLS® |


Did you know? You can invite friends and family to your search. They can join your search, rate and discuss listings with you.