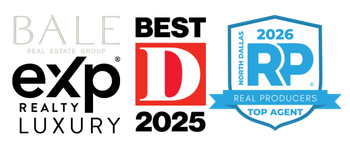400 Fieldcrest CircleCoppell, TX 75019
**Absolutely Must See!** Presenting a stunning custom-built home tucked away on over half an acre in a charming cul-de-sac in Coppell, offering the unique advantage of no Homeowners Association (HOA) fees. This beautifully maintained residence masterfully merges modern conveniences with classic elegance, making it an ideal retreat for families and professionals alike. The thoughtfully designed layout encompasses four spacious bedrooms and three full bathrooms, showcasing high-end finishes and meticulous attention to detail throughout. The open floor plan effortlessly connects the living, dining, and kitchen areas, all highlighted by rich hardwood flooring and flooded with natural light, creating a warm and inviting atmosphere. Culinary enthusiasts will adore the gourmet chef’s kitchen, featuring newly installed stainless steel appliances, luxurious granite countertops, ample cabinetry, and a large island—perfect for meal preparation and entertaining guests. Retreat to the lavish master suite, offering a generously sized bedroom and a spa-like en-suite bathroom. This tranquil space includes dual vanities, a soothing soaking tub, and a separate shower, making it the perfect spot to unwind. The expansive backyard is an outdoor oasis, complete with a stunning pool and a cascading waterfall, creating a serene ambiance for relaxation or gatherings. A privacy fence and gated driveway enhance both seclusion and security, ensuring your comfort. With multiple well-sized additional bedrooms, this home offers flexibility for family, guests, and a dedicated home office. Enjoy the freedom of homeownership without HOA restrictions, allowing you to personalize your living space to your taste. Conveniently located near top-rated schools, parks, shopping, and dining options, this property is ideal for an active lifestyle. Don’t miss out on the chance to own this extraordinary home. Schedule your showing today and experience the charm for yourself! Your dream retreat awaits!
| 8 months ago | Listing updated with changes from the MLS® |


Did you know? You can invite friends and family to your search. They can join your search, rate and discuss listings with you.