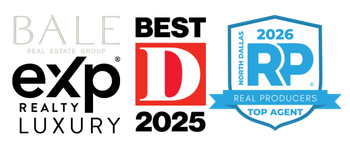2801 Middle Gate LanePlano, TX 75093
Don't miss this Stunning home in Pebble Brook at Willow Bend! With a $500K makeover designed by a lux-HP builder, the home includes a floor plan perfect for hosting unforgettable gatherings and a magazine-worthy gourmet kitchen, with a massive 8.5' X 10' island w-Taj Mahal Quartzite, Miele appliances, an Officine Gullo 8-burner range imported directly from Italy, handsome custom cabinetry, striking modern chandeliers, stacked drawer warmers, oversized Miele fridge, Elkay water dispenser, convenient pot-filler in coffee bar, Sub-Zero and Miele Fridges in wet bar, redesigned laundry rm & mudroom, and more! Downstairs offers an expansive primary bedroom suite w-illuminated bookshelves and sitting area overlooking the sparkling pool, and a relaxing bathroom with his & her closets, separate shower and tub, and beverage nook. Also down is a richly-paneled front study, a private guest suite, and 2 fireplaces. A gracious curved staircase leads to the second floor with 3 large bedrooms, game room, loft and exercise room, and back staircase. All bedrooms have private baths, and the residence has handscraped wood floors throughout the entire home. Enjoy unforgettable gatherings in the very private backyard with a sparkling pool & water features, a spa, built-in outdoor grill and arbor, and a warm fireplace to gather by. Technology abounds, with a Lutron LED lighting system, Ring camera system and many other Smart Home capabilities all controlled w-phone apps, a Generac built-in Generator, and Tesla 240-volt wall car charger. 3-car split garage with extra parking pad. The home is nestled in the heart of the highly desired Willow Bend borough of West Plano, close to great shopping & restaurants, with easy access to major highways, and in the Plano ISD.
| 7 months ago | Listing updated with changes from the MLS® |


Did you know? You can invite friends and family to your search. They can join your search, rate and discuss listings with you.