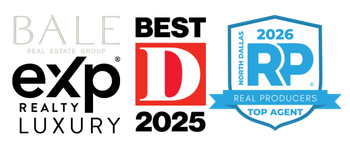4200 TRANQUILITY LaneProsper, TX 75078
Due to the health concerns created by Coronavirus we are offering personal 1-1 online video walkthough tours where possible.




Welcome to this extraordinary single-story pool home nestled in the esteemed, gated Christie Farms neighborhood in Prosper. Enter through a private courtyard that creates a warm welcome for guests and leads to the Casita-style living quarters—perfect for visitors, or in-laws. The home is gracefully situated on an expansive, beautifully landscaped 1-acre lot, offering an impressive 5,200 square feet of refined living space. The flowing floor plan is thoughtfully designed for both grand entertaining and everyday comfort, with 5 generously sized bedrooms—each featuring its own ensuite bathroom for ultimate privacy. The primary suite stands out with oversized bay windows, while the spa-like en-suite bath features a soaking tub, separate shower, dual closets & dual vanities. The heart of the home is the gourmet kitchen, fitted with top-of-the-line Wolf appliances, custom cabinetry with glass doors, striking granite countertops, & a massive walk-in pantry! The expansive island opens to an inviting family room bathed in natural light. Adjacent to the main living area, you’ll find a combination game room and media room, tucked away for privacy—an ideal setting for entertaining family and friends. A dedicated wine, beverage, icemaker, and wet bar area further enhances the home's hosting capabilities. Additional amenities include hardwood floors throughout, a well-appointed office with a spacious storage closet, and a cabana bath for poolside convenience. Step outside to enjoy the expansive covered patio and outdoor kitchen, which overlook an immense backyard oasis with a sparkling pool—perfect for creating your own private resort ambiance. The property offers ample parking with two spacious garages (28x25 and 25x25). Located in the highly sought-after Prosper ISD, with proximity to Cockrell Elementary, Rogers MS, and Walnut Grove HS. Don’t miss the opportunity to make this remarkable residence your own, in one of Prosper’s most prestigious communities.
| 2 weeks ago | Listing updated with changes from the MLS® | |
| 2 weeks ago | Status changed to Active Under Contract | |
| 3 months ago | Price changed to $2,050,000 | |
| 7 months ago | Listing first seen on site |

© 2020 North Texas Real Estate Information Systems. All rights reserved. Information is deemed reliable but is not guaranteed accurate by the MLS or NTREIS. The information being provided is for the consumer's personal, non-commercial use, and may not be reproduced, redistributed, or used for any purpose other than to identify prospective properties consumers may be interested in purchasing.
Last checked: 2026-02-25 01:36 AM CST


Did you know? You can invite friends and family to your search. They can join your search, rate and discuss listings with you.