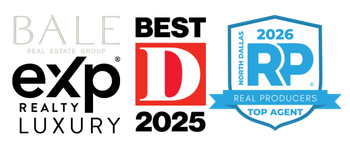127 Jellico CircleSouthlake, TX 76092
Due to the health concerns created by Coronavirus we are offering personal 1-1 online video walkthough tours where possible.




Welcome Home to this amazing estate on 7 acres of sprawling, tree-filled land and backing to its own private ponds. Enter the impressive circular drive, to approach this custom-built and Fully Updated home! Complete with modern finishes, designer hardware and lighting, freshly painted, refinished wood floors and spacious living spaces, this gorgeous home impresses at every turn. Large Family Room, open to the Kitchen with large island and Breakfast Room with gorgeous custom cabinetry and laser cut marble backsplash! Huge 16x10 Prep Kitchen is complete with fridge-freezer, double oven and a dishwasher. Executive Study overlooks the incredible backyard, as does the Primary Suite with sitting area, dream Spa Bath and oversized closet. Private Guest Suite at the opposite end of the home along with a spacious game room just off of the outdoor living area. This 6 bedroom home delivers top-end finishes, including Thermador appliances and Miele coffee maker, designer selections, along with an oversized Wine Grotto to house your private collection. The 6th bedroom upstairs is currently being used as a Exercise room with commercial grade rubber floor and exercise mirrors. Vacation in your own backyard that boasts 7 lush acres with 2 private stocked ponds, tons of mature trees, open grass space + the Resort Style Pool of your dreams with Waterfalls, a Spa, water features, lazy river area, and sunken fire pit that will surely impress all of your family and guests. The backyard also has a playground with in-ground trampoline, plus numerous stone pathways through the charming gardens. 4 car attached garage with an additional separate 2 car garage. Property has 2 wells, one for irrigation and the other for pond water level maintenance. Gated backyard is like living in the country, but right in the heart of Southlake!!!
| 2 weeks ago | Listing updated with changes from the MLS® | |
| 2 weeks ago | Status changed to Pending | |
| 5 months ago | Price changed to $4,899,000 | |
| 7 months ago | Listing first seen on site |

© 2020 North Texas Real Estate Information Systems. All rights reserved. Information is deemed reliable but is not guaranteed accurate by the MLS or NTREIS. The information being provided is for the consumer's personal, non-commercial use, and may not be reproduced, redistributed, or used for any purpose other than to identify prospective properties consumers may be interested in purchasing.
Last checked: 2026-02-28 11:53 PM CST


Did you know? You can invite friends and family to your search. They can join your search, rate and discuss listings with you.