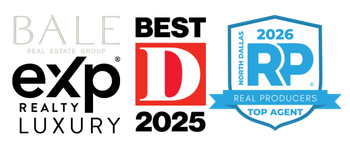3510 Amberwood LaneProsper, TX 75078
Due to the health concerns created by Coronavirus we are offering personal 1-1 online video walkthough tours where possible.
HOME IS TEMPORARILY OFF THE MARKET! PLEASE CONTACT LENA SMITH FOR INQUIRIES.Welcome to Amberwood Farms — a luxurious gated acreage community offering 40+ exclusive homesites ranging from 3–6 acres. It is incredibly rare for a home to become available in this one-of-a-kind neighborhood, located in the Town of Prosper and zoned to award-winning Prosper ISD. Nestled on a private 4-acre homesite, this completely remodeled modern farmhouse retreat blends timeless style with today’s most desirable finishes. A grand entrance with brand-new iron double doors opens into a bright and inviting layout designed for effortless living and entertaining. The gourmet kitchen boasts an oversized eat-in quartz island, custom cabinetry, designer hand-laid tile backsplash, walk through panty, designer-series refrigerator, double ovens, and apron-front stainless sink. Warm hardwood flooring, designer lighting, and large windows allow natural light to fill the open living and dining spaces while framing views of the beautiful acreage. The privately located primary suite offers a spa-inspired bath with dual vanities, freestanding soaking tub, marble finishes, and a frameless shower with 3 shower heads. A dedicated study or family planning center, spacious secondary bedrooms, and an oversized upstairs bedroom with private bath and balcony provide flexible living options including multi-generational use. The large upstairs game room adds even more room to gather and play. Step outside to your personal resort — complete with a sparkling pool, expansive patio, lounging structures, and a fire pit area perfect for sunsets and stargazing. With plenty of space for future enhancements like a barn, sports court, or garden, the possibilities are endless. Welcome home to Amberwood Farms — where luxury living meets wide-open Texas lifestyle.
| 3 weeks ago | Listing updated with changes from the MLS® | |
| 3 months ago | Status changed to Active | |
| 6 months ago | Price changed to $2,500,000 | |
| 6 months ago | Listing first seen on site |

© 2020 North Texas Real Estate Information Systems. All rights reserved. Information is deemed reliable but is not guaranteed accurate by the MLS or NTREIS. The information being provided is for the consumer's personal, non-commercial use, and may not be reproduced, redistributed, or used for any purpose other than to identify prospective properties consumers may be interested in purchasing.
Last checked: 2026-02-25 01:36 AM CST


Did you know? You can invite friends and family to your search. They can join your search, rate and discuss listings with you.